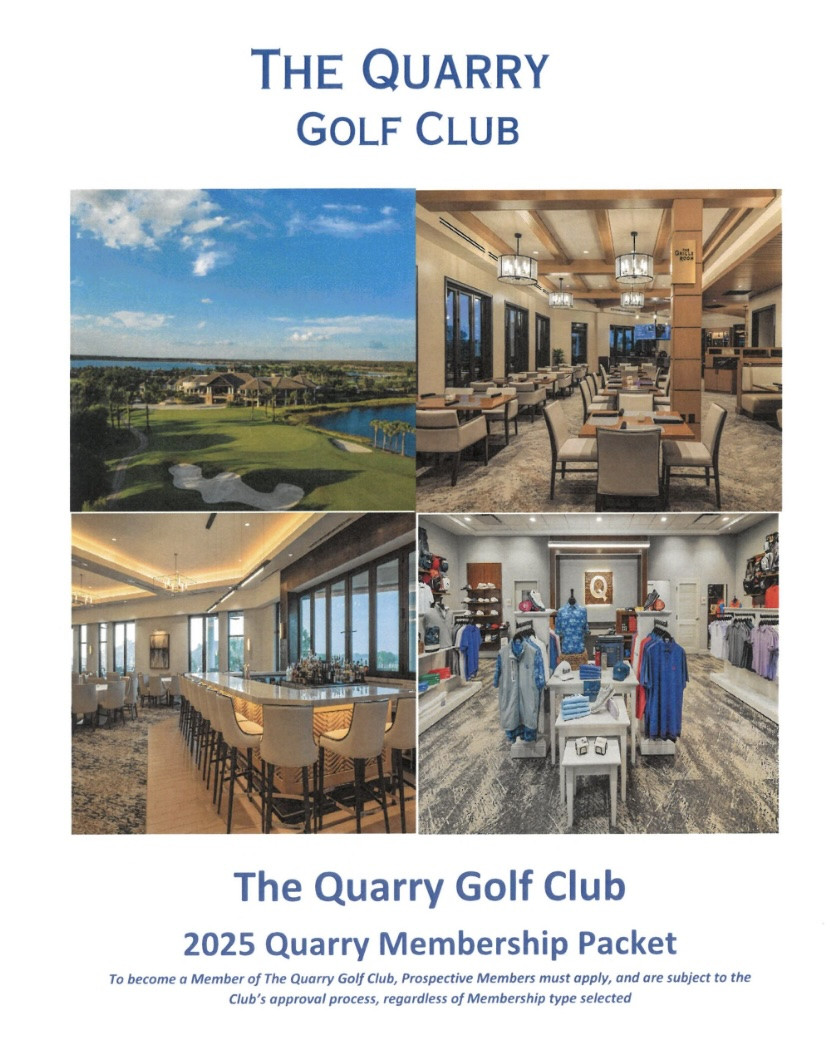1929 Se 26Th Ter, Cape Coral, FL 33904
Pending $1,290,000

































Request Club Info by Email
Calculate Your Payment
Like this listing?
Contact the Listing Agent directly:
Listing Agent: Mark Hetrick
Agent Phone:
239-826-8037
Agent Email:
mark@listinmls.com
Share Property
Save Property
View Virtual Tour
This elegant and all custom designed home features: 5 min. to open water NO BRIDGE Gulf access, 4 bed and 3 bath, 4 car garage (2 separate 2 car garages), LED tray ceilings, modern kitchen with quartzite counters, 10’ high and 20´ wide disappearing hurricane sliders in the living room, all hurricane windows and garage doors, pivot front door, solar attic fan, self-cleaning water filter, white marble pool deck, 360 degree spill over SPA, salt water system, pool heater, negative edge, picture window pool screen and much more.The Icube is NOT just a modern house it´s a welcoming home for people seeking elegance, luxury and an individual lifestyle different from anything else! All the materials, fixtures, lights and details are handpicked by a German designer… three individual bathroom designs, custom walk-in closets, chefs kitchen, custom pool etc. Pictures and words cannot embrace this outstanding home. Take your time to see and sense the ICUBE
Breakfast Bar
Bathtub
Dual Sinks
Eat In Kitchen
Kitchen Island
Living Dining Room
Multiple Shower Heads
Custom Mirrors
Main Level Primary
Separate Shower
Walk In Pantry
Walk In Closets
None
Taxes: $3,021.22
Tax Year: 2023
Sprinkler Irrigation
Outdoor Kitchen
Patio
Gas Grill
Built In Oven
Dryer
Dishwasher
Electric Cooktop
Disposal
Ice Maker
Refrigerator
Refrigerator With Ice Maker
Washer
Water Purifier
Y
Canal Access
Navigable Water
Seawall
Building Description: Other, Ranch, One Story, See Remarks
MLS Area: Cc13 - Cape Coral Unit 19-21, 25, 26, 89
Total Square Footage: 5,221
Total Floors: 1
Water: Assessment Paid, Public
Construction: Block, Concrete, Stucco
Short Sale: No
Date Listed: 2024-09-22 17:15:00
Pool: Y
Pool Description: Concrete, Electric Heat, Heated, In Ground, Negative Edge, Pool Equipment, Screen Enclosure, Salt Water
Private Spa: Y
Furnished: Negotiable
Windows: Display Windows, Sliding, Impact Glass
Parking: Attached, Garage, Paved, Two Spaces, Garage Door Opener
Garage Description: Y
Garage Spaces: 4
Attached Garage: Y
Flooring: Tile
Roof: Built Up, Flat
Heating: Central, Electric
Cooling: Central Air, Ceiling Fans, Electric
Storm Protection: Impact Glass
Security: Smoke Detectors
Laundry: Inside
Irrigation: Municipal, Included In Assessment
Pets: Yes
Restrictions: No Restrictions
Sewer: Assessment Paid, Public Sewer
Lot Desc.: Rectangular Lot, Sprinklers Automatic
Amenities: None
Listing Courtesy Of: List In Mls Realty, Llc
mark@listinmls.com
This elegant and all custom designed home features: 5 min. to open water NO BRIDGE Gulf access, 4 bed and 3 bath, 4 car garage (2 separate 2 car garages), LED tray ceilings, modern kitchen with quartzite counters, 10’ high and 20´ wide disappearing hurricane sliders in the living room, all hurricane windows and garage doors, pivot front door, solar attic fan, self-cleaning water filter, white marble pool deck, 360 degree spill over SPA, salt water system, pool heater, negative edge, picture window pool screen and much more.The Icube is NOT just a modern house it´s a welcoming home for people seeking elegance, luxury and an individual lifestyle different from anything else! All the materials, fixtures, lights and details are handpicked by a German designer… three individual bathroom designs, custom walk-in closets, chefs kitchen, custom pool etc. Pictures and words cannot embrace this outstanding home. Take your time to see and sense the ICUBE
Property Details
Price: $1,290,000
Sq Ft: 2,713
($475 per sqft)
Bedrooms: 4
Bathrooms: 3
Unit On Floor: 1
City: Cape Coral
County: Lee
Type: Single Family
Development: Cape Coral
Acres: 0.23
Virtual Tour/Floorplan: View
Year Built: 2023
Listing Number: 224077887
Status Code: Pending
Taxes: $3,021.22
Tax Year: 2023
Garage:
4.00
/
Y
Furnishings: Negotiable
Pets Allowed: Yes
Total Recurring Fees: $0
Interior Features:
Breakfast Bar
Bathtub
Dual Sinks
Eat In Kitchen
Kitchen Island
Living Dining Room
Multiple Shower Heads
Custom Mirrors
Main Level Primary
Separate Shower
Walk In Pantry
Walk In Closets
Amenities:
None
Financial Information:
Taxes: $3,021.22
Tax Year: 2023
Exterior Features:
Sprinkler Irrigation
Outdoor Kitchen
Patio
Gas Grill
Equipment:
Built In Oven
Dryer
Dishwasher
Electric Cooktop
Disposal
Ice Maker
Refrigerator
Refrigerator With Ice Maker
Washer
Water Purifier
View:
Y
Waterfront Description:
Canal Access
Navigable Water
Seawall
Additional Information:
Building Description: Other, Ranch, One Story, See Remarks
MLS Area: Cc13 - Cape Coral Unit 19-21, 25, 26, 89
Total Square Footage: 5,221
Total Floors: 1
Water: Assessment Paid, Public
Construction: Block, Concrete, Stucco
Short Sale: No
Date Listed: 2024-09-22 17:15:00
Pool: Y
Pool Description: Concrete, Electric Heat, Heated, In Ground, Negative Edge, Pool Equipment, Screen Enclosure, Salt Water
Private Spa: Y
Furnished: Negotiable
Windows: Display Windows, Sliding, Impact Glass
Parking: Attached, Garage, Paved, Two Spaces, Garage Door Opener
Garage Description: Y
Garage Spaces: 4
Attached Garage: Y
Flooring: Tile
Roof: Built Up, Flat
Heating: Central, Electric
Cooling: Central Air, Ceiling Fans, Electric
Storm Protection: Impact Glass
Security: Smoke Detectors
Laundry: Inside
Irrigation: Municipal, Included In Assessment
Pets: Yes
Restrictions: No Restrictions
Sewer: Assessment Paid, Public Sewer
Lot Desc.: Rectangular Lot, Sprinklers Automatic
Amenities: None
Map of 1929 Se 26Th Ter, Cape Coral, FL 33904
Listing Courtesy Of: List In Mls Realty, Llc
mark@listinmls.com
