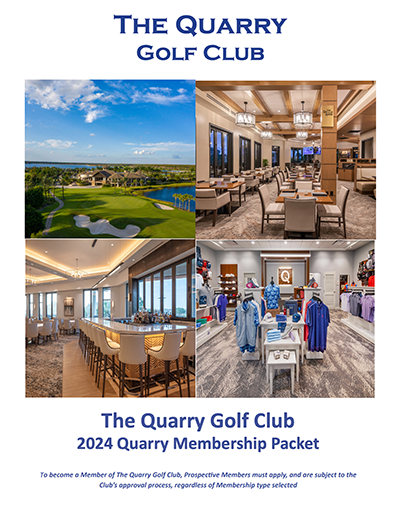2014 Nw 8Th Ter, Cape Coral, FL 33993
For Sale $350,000









































Property Details
Price: $350,000
Sq Ft: 2,017
($174 per sqft)
Bedrooms: 3
Bathrooms: 2
Unit On Floor: 1
City:Cape Coral
County:Lee
Type:Single Family
Development:Cape Coral
Subdivision:Cape Coral
Acres:0.23
Virtual Tour/Floorplan:View
Year Built:2007
Listing Number:225000766
Status Code:A-Active
Taxes:$4,846.04
Tax Year: 2023
Garage: 2.00
/ Y
Furnishings: Unfurnished
Pets Allowed: Yes
Calculate Your Payment
Like this listing?
Contact the Listing Agent directly:
Listing Agent: Brooke Cole
Agent Phone:
239-841-4664
Agent Email:
brooke@brendacole.com
Equipment:
Freezer
Range
Refrigerator
Interior Features:
Breakfast Bar
Bedroom On Main Level
Bathtub
Dual Sinks
Eat In Kitchen
Family Dining Room
Kitchen Island
Living Dining Room
Main Level Primary
Separate Shower
Bar
Split Bedrooms
Exterior Features:
Sprinkler Irrigation
Patio
Room For Pool
Shutters Manual
View:
N
Waterfront Description:
None
Amenities:
None
Financial Information:
Taxes: $4,846.04
Tax Year: 2023
Room Dimensions:
Laundry: Washer Hookup,Dryer Hooku
Save Property
View Virtual Tour
A spacious 3-Bedroom + Den Home in NW Cape Coral! NEW ROOF! This home offers more than 2,000 square feet of living space, including three bedrooms, a den, and a formal dining room. The master suite features a large bathroom with both a stand-alone shower and a tub. The open kitchen and living room area has vaulted ceilings, creating a roomy space perfect for gathering with friends and family.Located in the sought-after NW Cape Coral area, this home has a southern rear exposure, letting you enjoy beautiful sunsets from the screened lanai. Recent updates include a freshly painted interior and exterior, new flooring, and a 2020 hot water heater. Plus, it does not require flood insurance.There is also a laundry and utility room conveniently located inside the air conditioned space of the home. Come check it out!
Building Description: Ranch, One Story
MLS Area: Cc42 - Cape Coral Unit 50, 54, 51, 52, 53,
Total Square Footage: 2,420
Total Floors: 1
Water: Well
Lot Desc.: Rectangular Lot, Sprinklers Manual
Construction: Block, Concrete, Stucco
Date Listed: 2025-01-04 17:56:03
Pool: N
Private Spa: N
Furnished: Unfurnished
Windows: Sliding
Parking: Attached, Driveway, Garage, Paved
Garage Description: Y
Garage Spaces: 2
Attached Garage: Y
Flooring: Other
Roof: Shingle
Heating: Central, Electric
Cooling: Central Air, Ceiling Fans, Electric
Fireplace: N
Laundry: Washer Hookup, Dryer Hooku
Irrigation: Well
55+ Community: N
Pets: Yes
Sewer: Septic Tank
Amenities: None
Listing Courtesy Of: Re/Max Nautical Realty
brooke@brendacole.com
A spacious 3-Bedroom + Den Home in NW Cape Coral! NEW ROOF! This home offers more than 2,000 square feet of living space, including three bedrooms, a den, and a formal dining room. The master suite features a large bathroom with both a stand-alone shower and a tub. The open kitchen and living room area has vaulted ceilings, creating a roomy space perfect for gathering with friends and family.Located in the sought-after NW Cape Coral area, this home has a southern rear exposure, letting you enjoy beautiful sunsets from the screened lanai. Recent updates include a freshly painted interior and exterior, new flooring, and a 2020 hot water heater. Plus, it does not require flood insurance.There is also a laundry and utility room conveniently located inside the air conditioned space of the home. Come check it out!
Share Property
Additional Information:
Building Description: Ranch, One Story
MLS Area: Cc42 - Cape Coral Unit 50, 54, 51, 52, 53,
Total Square Footage: 2,420
Total Floors: 1
Water: Well
Lot Desc.: Rectangular Lot, Sprinklers Manual
Construction: Block, Concrete, Stucco
Date Listed: 2025-01-04 17:56:03
Pool: N
Private Spa: N
Furnished: Unfurnished
Windows: Sliding
Parking: Attached, Driveway, Garage, Paved
Garage Description: Y
Garage Spaces: 2
Attached Garage: Y
Flooring: Other
Roof: Shingle
Heating: Central, Electric
Cooling: Central Air, Ceiling Fans, Electric
Fireplace: N
Laundry: Washer Hookup, Dryer Hooku
Irrigation: Well
55+ Community: N
Pets: Yes
Sewer: Septic Tank
Amenities: None
Map of 2014 Nw 8Th Ter, Cape Coral, FL 33993
Listing Courtesy Of: Re/Max Nautical Realty
brooke@brendacole.com
