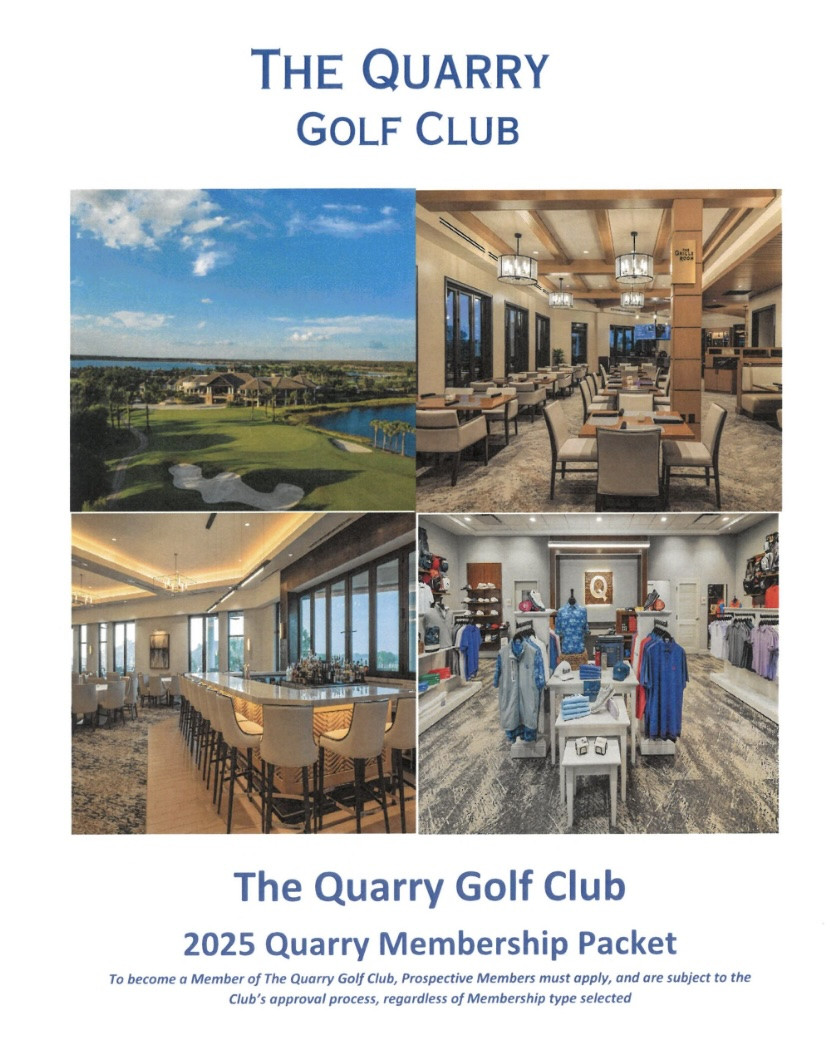4922 8Th Place Sw, Cape Coral, FL 33914
For Sale $1,879,000















































Property Details
Price: $1,879,000
Sq Ft: 2,550
($737 per sqft)
Bedrooms: 4
Bathrooms: 4
Unit On Floor: 1
City:Cape Coral
County:Lee
Type:Single Family
Development:Cape Coral
Acres:0.23
Virtual Tour/Floorplan:View
Year Built:2024
Listing Number:225034962
Status Code:A-Active
Taxes:$7,220.44
Tax Year: 2024
Garage:
3.00
/
Y
Furnishings: Unfurnished
Pets Allowed: Yes
Total Recurring Fees: $0
Calculate Your Payment
Like this listing?
Contact the Listing Agent directly:
Listing Agent: Avi Cela
Agent Phone:
239-370-2464
Agent Email:
avi.cela1@gmail.com
Equipment:
Built In Oven
Dryer
Dishwasher
Electric Cooktop
Freezer
Disposal
Microwave
Refrigerator
Wine Cooler
Washer
Interior Features:
Breakfast Bar
Built In Features
Bathtub
Tray Ceilings
Cathedral Ceilings
Coffered Ceilings
Dual Sinks
Entrance Foyer
Eat In Kitchen
Fireplace
High Ceilings
Kitchen Island
Living Dining Room
Multiple Shower Heads
Pantry
Separate Shower
Vaulted Ceilings
Walk In Pantry
Bar
Walk In Closets
Pot Filler
Exterior Features:
Deck
Security High Impact Doors
Sprinkler Irrigation
Outdoor Grill
Outdoor Kitchen
Outdoor Shower
Privacy Wall
View:
Y
Waterfront Description:
Canal Access
Seawall
Amenities:
None
Other
Financial Information:
Taxes: $7,220.44
Tax Year: 2024
Room Dimensions:
Laundry: Washer Hookup,Dryer Hooku
Save Property
View Virtual Tour
PRICED TO SELL!! Direct Access and Southern Exposure, allowing for spectacular sunset views right from the pool deck. Newly Built Home 4 Bedroom, 4 Bathroom spans 2550 square feet and offers luxurious living at its finest. Energy-efficient design with spray foam insulation installed in all areas, including the garage. Located in a lovely neighborhood featuring palm trees and meticulously kept properties nearby. This house adheres to the most current building codes and is set at a significant elevation. Step inside to be greeted by soaring 15-foot ceilings and a striking custom kitchen featuring upgraded appliances, a mitered edge countertop, hidden pantry, wine cooler including a motion control faucet. Guest bedrooms offer the privacy of an en-suite bathroom with designer tiles, seamless glass barn doors and walk-in closets. The open floor plan seamlessly connects the indoors and outdoors with 90-degree sliders leading to the lanai. Relax in an oversized pool and spa with its smart automate system easily controlled via an app alongside a shower and kitchen perfect for entertaining. Raised pool deck provides added protection. Enjoy the convenience of high-tech living with in-ceiling speakers and Alexa controlled living room lights. Security cameras and fully automated insulated garage doors. Spacious dock with a lift and captains walk. Power outlet and water access available by the dock. Lift is remotely controlled, providing the ultimate convenience for boat lovers. Electric vehicle charging outlet in the garage. This home offers it all and then some.
Building Description: Contemporary, Ranch, One Story, Traditional
MLS Area: Cc21 - Cape Coral Unit 3, 30, 44, 6
Total Square Footage: 3,838
Total Floors: 1
Water: Public
Construction: Block, Concrete, Stucco
Short Sale: No
Date Listed: 2025-04-04 11:05:47
Pool: Y
Pool Description: Concrete, Electric Heat, Heated, In Ground, Outside Bath Access, Pool Equipment, Pool Sweep, Screen Enclosure, Salt Water, Pool Spa Combo
Private Spa: Y
Furnished: Unfurnished
Windows: Impact Glass
Parking: Attached, Garage, Garage Door Opener
Garage Description: Y
Garage Spaces: 3
Attached Garage: Y
Flooring: Tile
Roof: Metal
Heating: Central, Electric
Cooling: Central Air, Ceiling Fans, Electric
Fireplace: Y
Storm Protection: Impact Glass, Impact Resistant Doors
Security: Key Card Entry, Security System, Fire Sprinkler System, Smoke Detectors
Laundry: Washer Hookup, Dryer Hooku
Irrigation: Municipal
Pets: Yes
Sewer: Public Sewer
Lot Desc.: Rectangular Lot, Sprinklers Automatic
Amenities: None, Other
Listing Courtesy Of: Premiere Plus Realty Company
avi.cela1@gmail.com
PRICED TO SELL!! Direct Access and Southern Exposure, allowing for spectacular sunset views right from the pool deck. Newly Built Home 4 Bedroom, 4 Bathroom spans 2550 square feet and offers luxurious living at its finest. Energy-efficient design with spray foam insulation installed in all areas, including the garage. Located in a lovely neighborhood featuring palm trees and meticulously kept properties nearby. This house adheres to the most current building codes and is set at a significant elevation. Step inside to be greeted by soaring 15-foot ceilings and a striking custom kitchen featuring upgraded appliances, a mitered edge countertop, hidden pantry, wine cooler including a motion control faucet. Guest bedrooms offer the privacy of an en-suite bathroom with designer tiles, seamless glass barn doors and walk-in closets. The open floor plan seamlessly connects the indoors and outdoors with 90-degree sliders leading to the lanai. Relax in an oversized pool and spa with its smart automate system easily controlled via an app alongside a shower and kitchen perfect for entertaining. Raised pool deck provides added protection. Enjoy the convenience of high-tech living with in-ceiling speakers and Alexa controlled living room lights. Security cameras and fully automated insulated garage doors. Spacious dock with a lift and captains walk. Power outlet and water access available by the dock. Lift is remotely controlled, providing the ultimate convenience for boat lovers. Electric vehicle charging outlet in the garage. This home offers it all and then some.
Share Property
Additional Information:
Building Description: Contemporary, Ranch, One Story, Traditional
MLS Area: Cc21 - Cape Coral Unit 3, 30, 44, 6
Total Square Footage: 3,838
Total Floors: 1
Water: Public
Construction: Block, Concrete, Stucco
Short Sale: No
Date Listed: 2025-04-04 11:05:47
Pool: Y
Pool Description: Concrete, Electric Heat, Heated, In Ground, Outside Bath Access, Pool Equipment, Pool Sweep, Screen Enclosure, Salt Water, Pool Spa Combo
Private Spa: Y
Furnished: Unfurnished
Windows: Impact Glass
Parking: Attached, Garage, Garage Door Opener
Garage Description: Y
Garage Spaces: 3
Attached Garage: Y
Flooring: Tile
Roof: Metal
Heating: Central, Electric
Cooling: Central Air, Ceiling Fans, Electric
Fireplace: Y
Storm Protection: Impact Glass, Impact Resistant Doors
Security: Key Card Entry, Security System, Fire Sprinkler System, Smoke Detectors
Laundry: Washer Hookup, Dryer Hooku
Irrigation: Municipal
Pets: Yes
Sewer: Public Sewer
Lot Desc.: Rectangular Lot, Sprinklers Automatic
Amenities: None, Other
Map of 4922 8Th Place Sw, Cape Coral, FL 33914
Listing Courtesy Of: Premiere Plus Realty Company
avi.cela1@gmail.com
