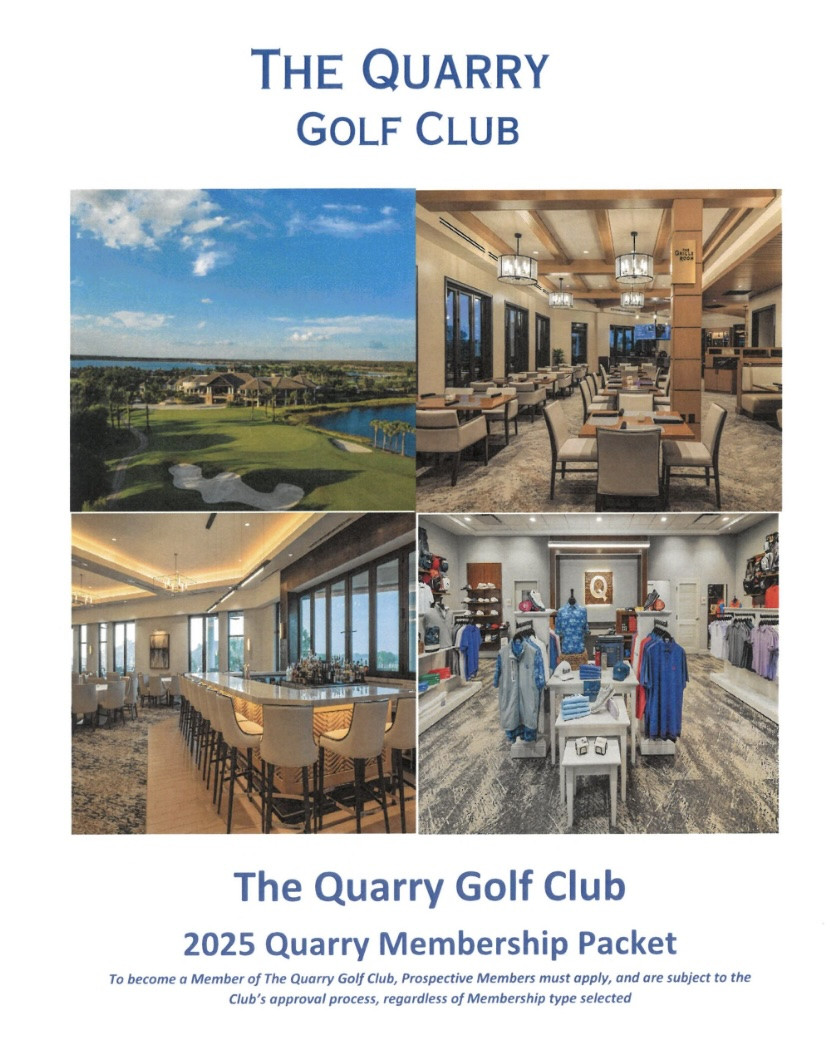101 8Th Street #302, Naples, FL 34102
For Rent Season Rate: $12,000 Off-Season Rate: $3,600 Rate: $12,000











Property Details
Price: $12,000
Sq Ft: 865
($14 per sqft)
Season Rate: $12,000
Off-Season Rate: $3,600
Bedrooms: 2
Bathrooms: 1
Unit On Floor: 3
City:Naples
County:Collier
Type:Condo
Development:Olde Naples
)
Subdivision:Soce Flats
Year Built:2021
Listing Number:224028290
Status Code:A-Active
Garage:
Furnishings: Furnished
Pets Allowed: Call,Conditional
Total Recurring Fee Frequency: Annually
Like this listing?
Contact the Listing Agent directly:
Listing Agent: Stacey Cotter
Agent Phone:
239-349-2494
Agent Email:
stacey@theholidaylife.com
Equipment:
Dryer
Dishwasher
Electric Cooktop
Freezer
Disposal
Ice Maker
Microwave
Refrigerator
Refrigerator With Ice Maker
Self Cleaning Oven
Washer
Interior Features:
Pantry
Cable Tv
Window Treatments
Exterior Features:
Deck
Outdoor Grill
Patio
View:
Y
Amenities:
Beach Rights
Beach Access
Spa Hot Tub
Sidewalks
Room Dimensions:
Laundry: Inside
Save Property
SoCe Flats offers a unique short-term luxury rental opportunity in the heart of Olde Naples, steps to 5th Ave S and walking distance to the beach! The building was designed by renowned local architect, MHK, and the interiors are decked out with finishes and furnishings selected by coastal contemporary design experts, Clive Daniel Home. The floor plan for unit 302 includes a fully equipped kitchen with white quartz countertops and a breakfast bar open to the dining area and living room. The living room and both bedrooms have sliding glass doors to the wraparound balcony with west and north exposure. The master bedroom with a king-size bed offers north views and the second bedroom with a queen-size bed offers west views. The bathroom is located off the hallway between the bedrooms and has a combination tub/shower. Covered parking on the ground floor is included for 1 vehicle. SoCe Flats has an open air amenity deck on the 3rd floor with outdoor dining and lounge space, TV, and an electric BBQ grill.
Building Description: Low Rise
Building Design: Low Rise (1-3 Floors)
MLS Area: Na06 - Olde Naples Area Golf Dr To 14Th Ave S
Total Square Footage: 1,393
Total Floors: 1
Water: Public
Date Listed: 2024-03-26 12:04:52
Furnished: Furnished
Windows: Window Coverings
Parking: Assigned, One Space, Attached Carport
Garage Spaces: 0
Flooring: Tile, Wood
Heating: Central, Electric
Cooling: Central Air, Electric
Security: Smoke Detectors
Laundry: Inside
Pets: Call, Conditional
Restrictions: Deed Restrictions, No Rv
Sewer: Public Sewer
Amenities: Beach Rights, Beach Access, Spa Hot Tub, Sidewalks
Listing Courtesy Of: John R Wood Properties
stacey@theholidaylife.com
SoCe Flats offers a unique short-term luxury rental opportunity in the heart of Olde Naples, steps to 5th Ave S and walking distance to the beach! The building was designed by renowned local architect, MHK, and the interiors are decked out with finishes and furnishings selected by coastal contemporary design experts, Clive Daniel Home. The floor plan for unit 302 includes a fully equipped kitchen with white quartz countertops and a breakfast bar open to the dining area and living room. The living room and both bedrooms have sliding glass doors to the wraparound balcony with west and north exposure. The master bedroom with a king-size bed offers north views and the second bedroom with a queen-size bed offers west views. The bathroom is located off the hallway between the bedrooms and has a combination tub/shower. Covered parking on the ground floor is included for 1 vehicle. SoCe Flats has an open air amenity deck on the 3rd floor with outdoor dining and lounge space, TV, and an electric BBQ grill.
Share Property
Additional Information:
Building Description: Low Rise
Building Design: Low Rise (1-3 Floors)
MLS Area: Na06 - Olde Naples Area Golf Dr To 14Th Ave S
Total Square Footage: 1,393
Total Floors: 1
Water: Public
Date Listed: 2024-03-26 12:04:52
Furnished: Furnished
Windows: Window Coverings
Parking: Assigned, One Space, Attached Carport
Garage Spaces: 0
Flooring: Tile, Wood
Heating: Central, Electric
Cooling: Central Air, Electric
Security: Smoke Detectors
Laundry: Inside
Pets: Call, Conditional
Restrictions: Deed Restrictions, No Rv
Sewer: Public Sewer
Amenities: Beach Rights, Beach Access, Spa Hot Tub, Sidewalks
Map of 101 8Th Street #302, Naples, FL 34102
Listing Courtesy Of: John R Wood Properties
stacey@theholidaylife.com
