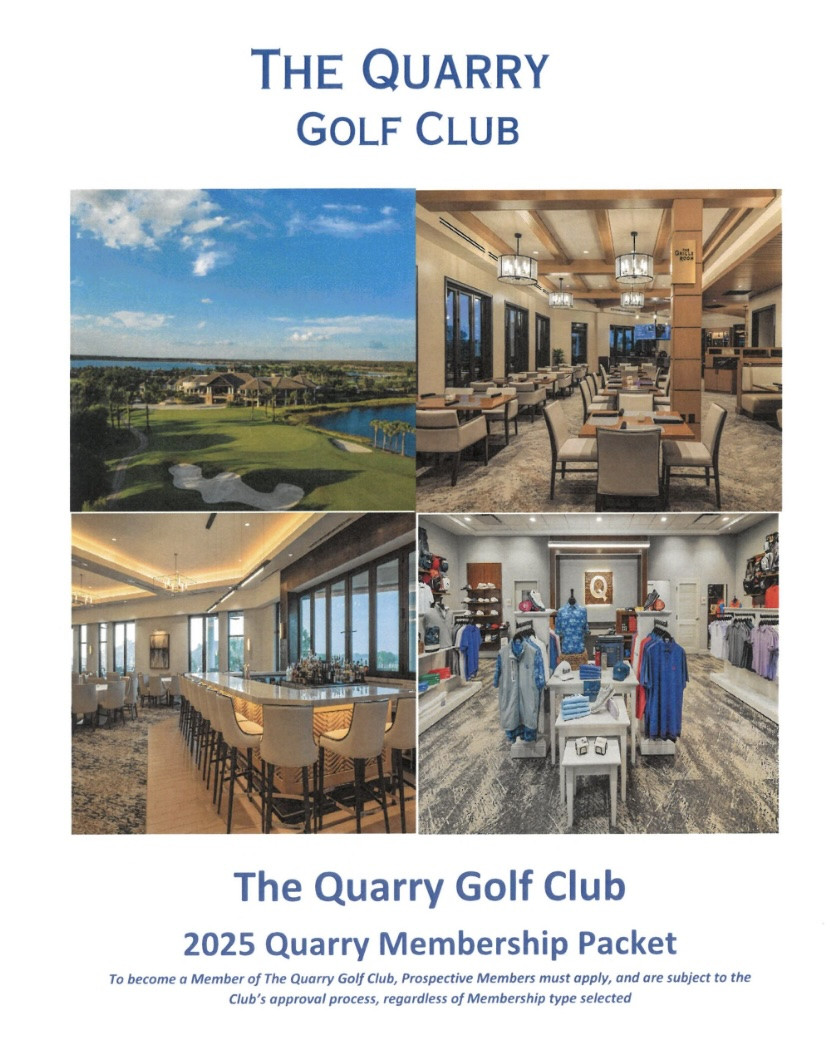9423 Terresina Drive, Naples, FL 34119
For Rent Rate: $14,000















































Property Details
Price: $14,000
Sq Ft: 2,313
($6 per sqft)
Bedrooms: 3
Bathrooms: 3
Unit On Floor: 1
City:Naples
County:Collier
Type:Single Family
Development:Esplanade
Year Built:2019
Listing Number:224100470
Status Code:A-Active
Garage:
2.00
/
Y
Furnishings: Furnished
Pets Allowed: No
Like this listing?
Contact the Listing Agent directly:
Listing Agent: Cheri Anne DeMonico
Agent Phone:
239-571-8775
Agent Email:
cheri@naplesppm.com
Equipment:
Dryer
Dishwasher
Freezer
Gas Cooktop
Disposal
Ice Maker
Microwave
Refrigerator
Refrigerator With Ice Maker
Washer
Interior Features:
Tray Ceilings
Entrance Foyer
Pantry
Walk In Closets
High Speed Internet
Exterior Features:
Other
Gas Grill
Amenities:
Bocce Court
Clubhouse
Dog Park
Golf Course
Pickleball
Pool
Putting Greens
Restaurant
Spa Hot Tub
Storage
Tennis Courts
Trails
Room Dimensions:
Laundry: Inside
Save Property
AVAILABLE FOR APRIL 2025! NOT AVAILABLE JAN-FEB 2026 Welcome to this beautifully modern appointed 3-bedroom + den, 3-bathroom single-family home located in the highly sought-after Esplanade Golf & Country Club. With 2,313 square feet of luxury living space, this home offers the perfect blend of modern design and functionality, ideal for those seeking an upscale lifestyle.Key Features:Golf Transfer to Esplanade Golf & Country Club – Enjoy full access to the club’s 18-hole championship golf course, 2 restaurants, a café, spa, fitness center, tennis & pickleball courts, and more!Stunning Modern Interior – Open-concept living with sleek, contemporary finishes, modern furniture, and California Closets throughout.Chef’s Kitchen & Outdoor Entertainment – Fully equipped kitchen and outdoor kitchen overlooking the heated private pool and spa. Featuring deck jets, a flush spa, and a sun shelf, this outdoor space is perfect for entertaining.Corner Lot with Fenced Side Yard – Lush landscaping and the rare advantage of a fenced side yard for your privacy.2-Car Garage – Spacious and private.Private Pool & Spa with Fountain Feature – Experience resort-style living with your own modern pool, including a relaxing spa with a fountain feature.Extended Lanai – Perfect for outdoor dining, lounging, and enjoying the Florida lifestyle.Location:Conveniently located close to shopping, dining, entertainment, grocery stores, and pharmacies.Esplanade Golf & Country Club offers an array of amenities including a resort-style pool, bar, fitness center, and miles of walking trails. This is a rare opportunity to live in one of the most exclusive communities in the area, with luxurious amenities and first-class finishes. Don’t miss out on this incredible home! SORRY no Pets allowed whatsoever.Availability: Seasonal Rates:$14,000.00 a month (April) $7,000.00 a month (off-season)
Building Description: Other, Ranch, One Story
MLS Area: Na21 - N/O Immokalee Rd E/O 75
Total Square Footage: 2,744
Total Floors: 1
Date Listed: 2024-12-11 08:30:07
Pool: Y
Pool Description: In Ground, Community
Private Spa: Y
Furnished: Furnished
Den: Y
Parking: Attached, Garage, Garage Door Opener
Garage Description: Y
Garage Spaces: 2
Attached Garage: Y
Flooring: Tile
Heating: Central, Electric
Cooling: Central Air, Ceiling Fans, Electric
Security: Smoke Detectors
Laundry: Inside
Pets: No
Amenities: Bocce Court, Clubhouse, Dog Park, Golf Course, Pickleball, Pool, Putting Greens, Restaurant, Spa Hot Tub, Storage, Tennis Courts, Trails
Listing Courtesy Of: Premier Property Management
cheri@naplesppm.com
AVAILABLE FOR APRIL 2025! NOT AVAILABLE JAN-FEB 2026 Welcome to this beautifully modern appointed 3-bedroom + den, 3-bathroom single-family home located in the highly sought-after Esplanade Golf & Country Club. With 2,313 square feet of luxury living space, this home offers the perfect blend of modern design and functionality, ideal for those seeking an upscale lifestyle.Key Features:Golf Transfer to Esplanade Golf & Country Club – Enjoy full access to the club’s 18-hole championship golf course, 2 restaurants, a café, spa, fitness center, tennis & pickleball courts, and more!Stunning Modern Interior – Open-concept living with sleek, contemporary finishes, modern furniture, and California Closets throughout.Chef’s Kitchen & Outdoor Entertainment – Fully equipped kitchen and outdoor kitchen overlooking the heated private pool and spa. Featuring deck jets, a flush spa, and a sun shelf, this outdoor space is perfect for entertaining.Corner Lot with Fenced Side Yard – Lush landscaping and the rare advantage of a fenced side yard for your privacy.2-Car Garage – Spacious and private.Private Pool & Spa with Fountain Feature – Experience resort-style living with your own modern pool, including a relaxing spa with a fountain feature.Extended Lanai – Perfect for outdoor dining, lounging, and enjoying the Florida lifestyle.Location:Conveniently located close to shopping, dining, entertainment, grocery stores, and pharmacies.Esplanade Golf & Country Club offers an array of amenities including a resort-style pool, bar, fitness center, and miles of walking trails. This is a rare opportunity to live in one of the most exclusive communities in the area, with luxurious amenities and first-class finishes. Don’t miss out on this incredible home! SORRY no Pets allowed whatsoever.Availability: Seasonal Rates:$14,000.00 a month (April) $7,000.00 a month (off-season)
Share Property
Additional Information:
Building Description: Other, Ranch, One Story
MLS Area: Na21 - N/O Immokalee Rd E/O 75
Total Square Footage: 2,744
Total Floors: 1
Date Listed: 2024-12-11 08:30:07
Pool: Y
Pool Description: In Ground, Community
Private Spa: Y
Furnished: Furnished
Den: Y
Parking: Attached, Garage, Garage Door Opener
Garage Description: Y
Garage Spaces: 2
Attached Garage: Y
Flooring: Tile
Heating: Central, Electric
Cooling: Central Air, Ceiling Fans, Electric
Security: Smoke Detectors
Laundry: Inside
Pets: No
Amenities: Bocce Court, Clubhouse, Dog Park, Golf Course, Pickleball, Pool, Putting Greens, Restaurant, Spa Hot Tub, Storage, Tennis Courts, Trails
Map of 9423 Terresina Drive, Naples, FL 34119
Listing Courtesy Of: Premier Property Management
cheri@naplesppm.com
